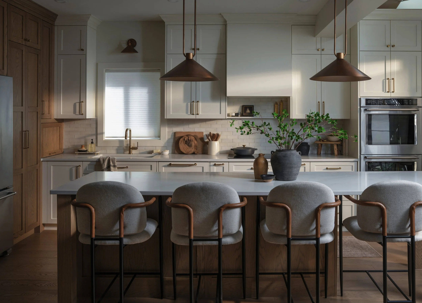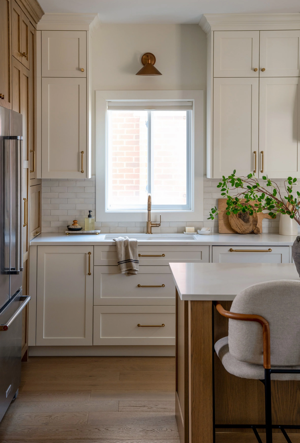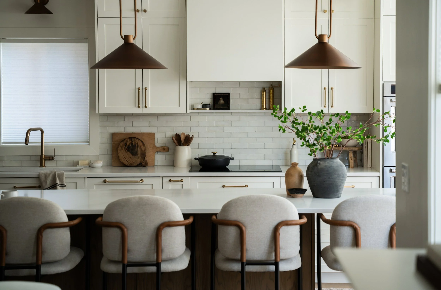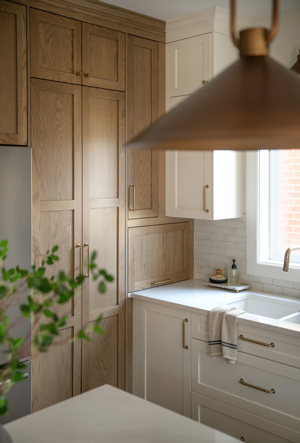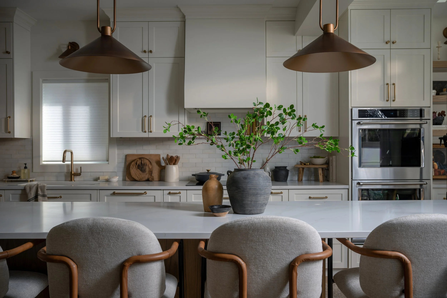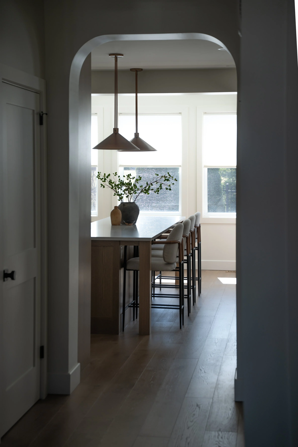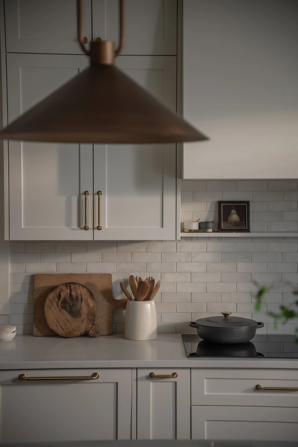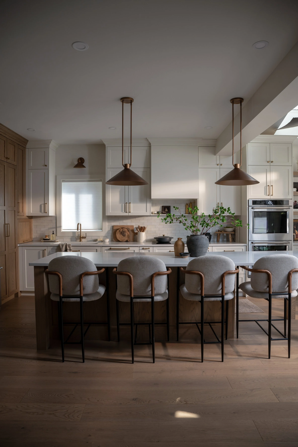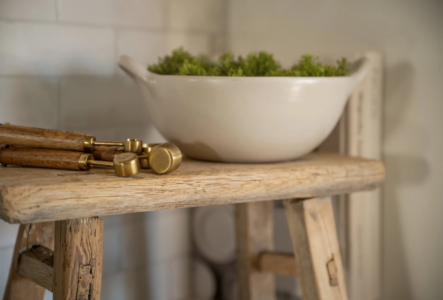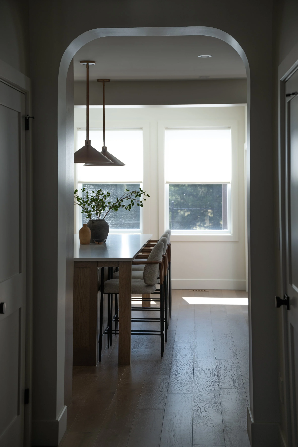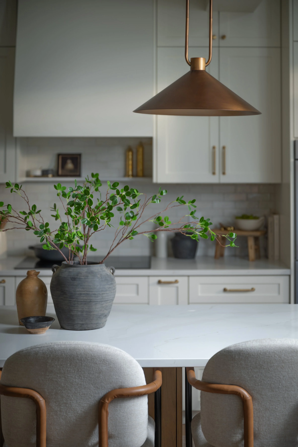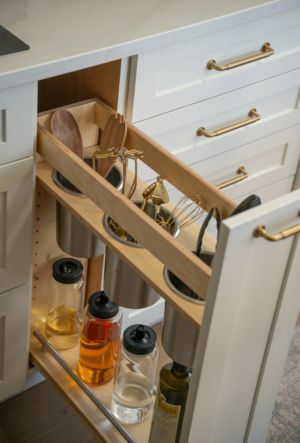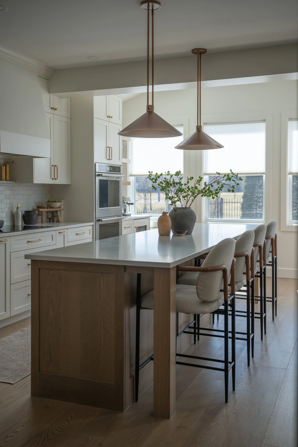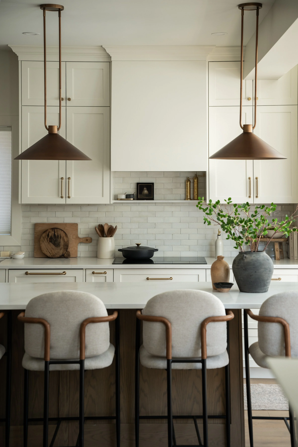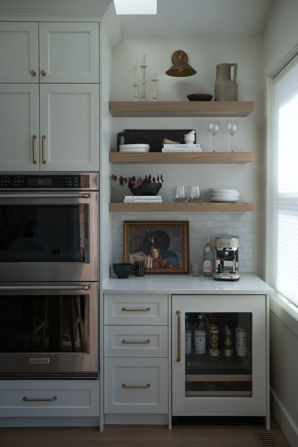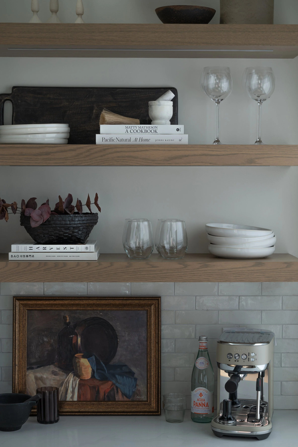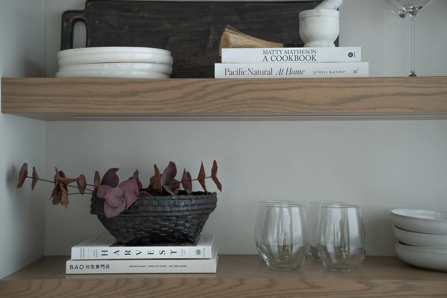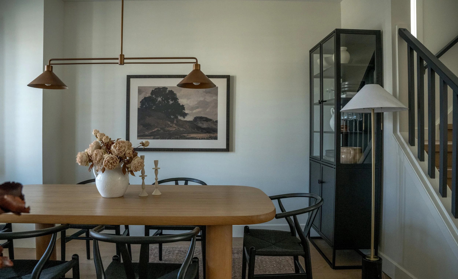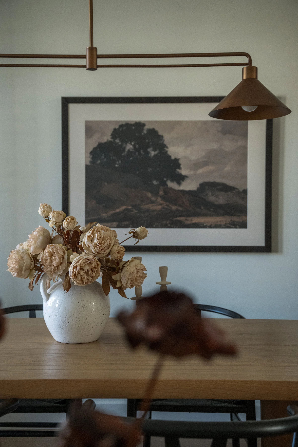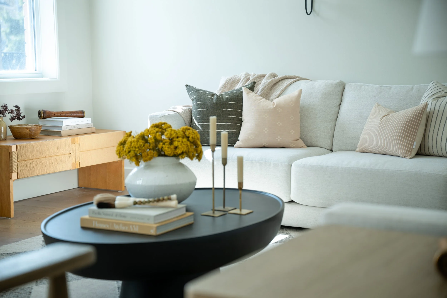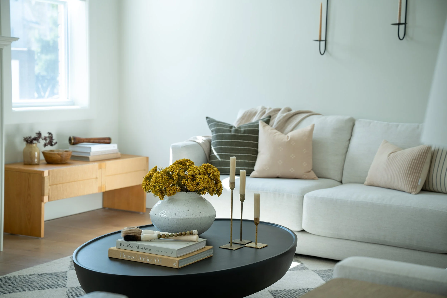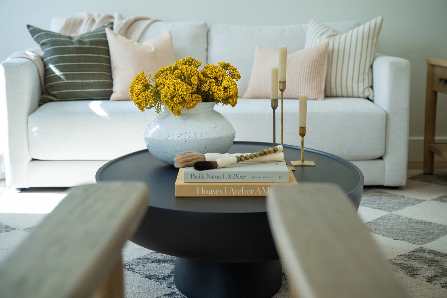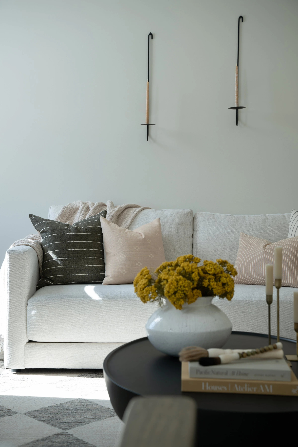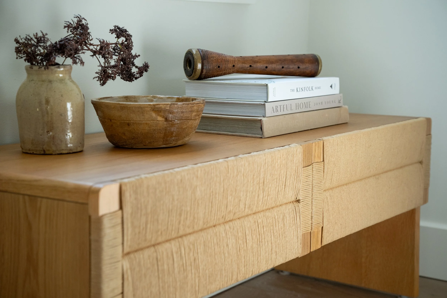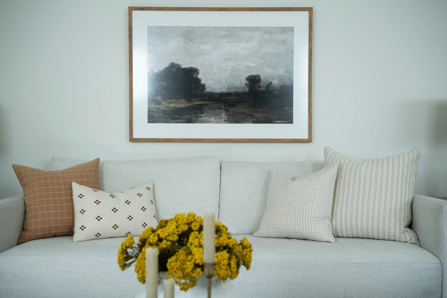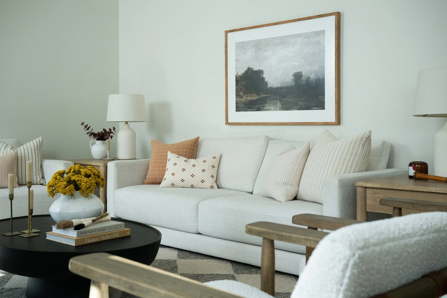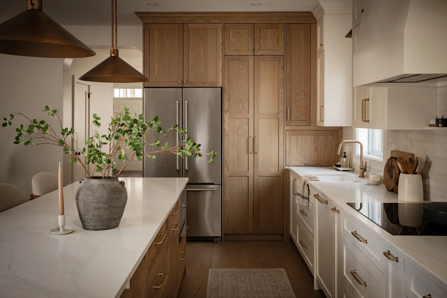
Tremaine
TYPE:
Full-scale main floor renovation in late 2000s builder home.
LOCATION:
Kitchener, Ontario
WORK WITH US:
Connect
After completing a second floor renovation five years earlier, we returned to reimagine the heart of this home—transforming the kitchen, living, dining, entryway, and powder room for a busy family who values both beauty and function.
The original kitchen was divided and inefficient, with cold finishes and limited flow. We reworked the footprint, extending cabinetry wall-to-wall and replacing the dated breakfast nook with a generous, open-ended island designed for everyday family life. Rich materials, natural textures, and thoughtful storage turn this space into a true workhorse—warm, functional, and distinctly personal.
The living room was conceived as a hub for family connection and casual entertaining, while the dining room leans into mood and depth, balancing earthy tones with elevated details.

